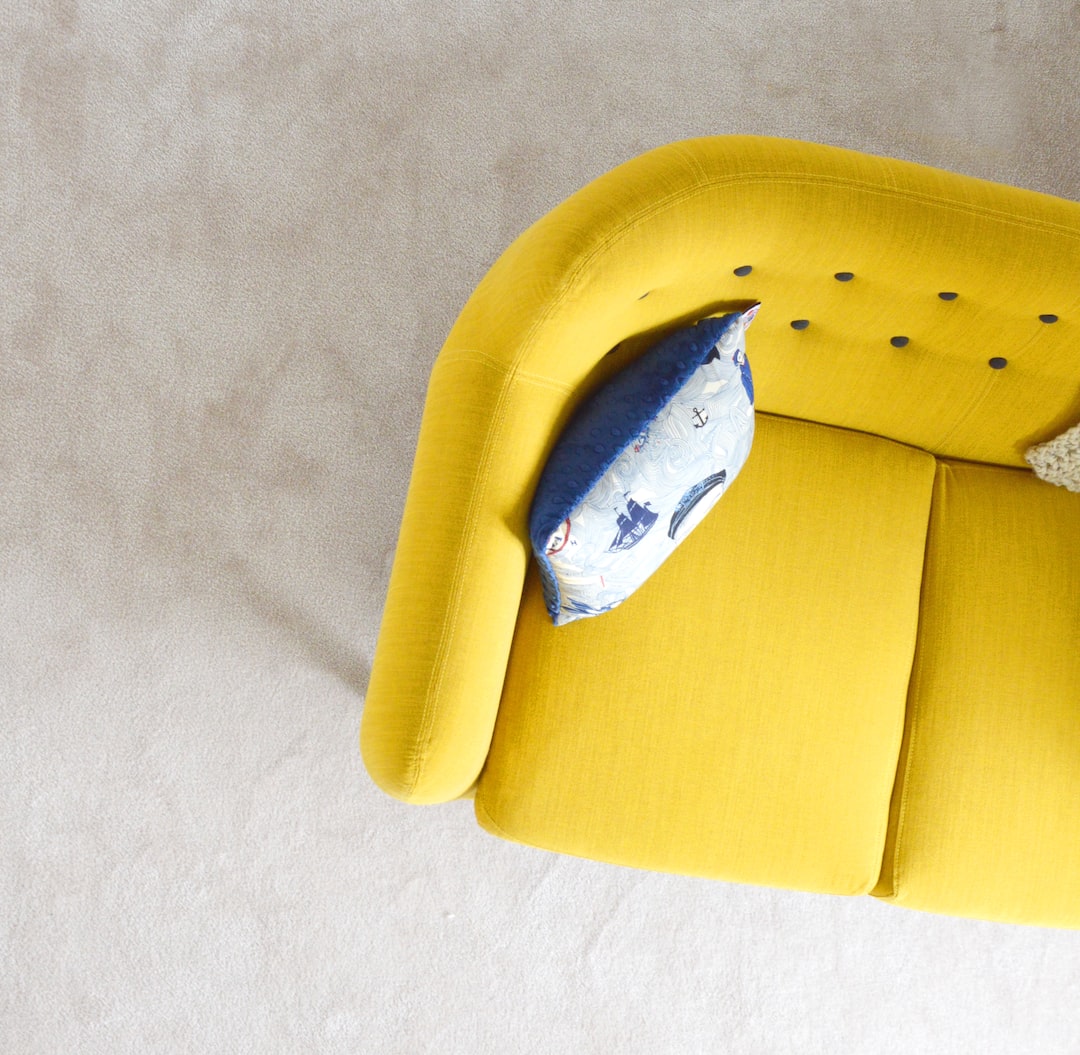Furniture Placement for an Open Floor Plan: How to Define Spaces
Open floor plans have become increasingly popular in modern homes due to their spacious and airy feel. However, one challenge that homeowners face with such floor plans is defining separate spaces within the same room. Without walls to naturally separate areas, it can be difficult to determine where one space ends and another begins. Luckily, strategic furniture placement can help define and create distinct zones within an open floor plan. In this blog post, we will explore some effective tips and ideas to achieve a well-defined space in your home.
1. Consider the Functionality:
Start by determining the various functions and activities that will take place in the open space. For instance, you might have a living area, dining space, and a home office corner. Understanding the purpose of each area will allow you to plan the furniture placement accordingly, ensuring optimal use of the available space.
2. Group Furniture:
Grouping furniture together is an excellent way to visually define individual spaces. For instance, position your sofa, armchairs, and coffee table in a cohesive grouping to create a comfortable living area. Similarly, cluster your dining table and chairs together to establish a separate dining space. By arranging furniture in such groupings, you provide a sense of purpose and functionality to each area.
3. Use Area Rugs:
Area rugs can be an effective tool to anchor and separate different spaces. Place a large area rug under your seating arrangement to create a distinct living area within the open floor plan. Similarly, position a rug beneath your dining table to define the dining area. The rugs act as visual boundaries, clearly indicating the purpose of each zone.
4. Utilize Different Lighting:
Another way to define spaces in an open floor plan is by using different lighting techniques. Install pendant lights or a chandelier above your dining table to provide focused and intimate lighting. In the living area, use floor lamps or table lamps to create a cozy and relaxed ambiance. By using distinct lighting fixtures, you not only generate a visual distinction between spaces but also set the mood for various activities.
5. Incorporate Room Dividers:
Room dividers can be a practical and aesthetically pleasing solution to define spaces in an open floor plan. Depending on the style and design of your home, there are various options to choose from. For a more contemporary look, consider using bookshelves, folding screens, or curtains as room dividers. You can also use furniture like consoles or sideboards strategically placed between different areas to create a sense of separation.
6. Create Visual Cues:
Adding visual cues to your furniture placement can help establish different zones. For instance, position your dining chairs facing the dining table, while your living room seating faces the TV or the fireplace. This simple arrangement visually indicates the purpose of each area and guides people on how to use the space.
7. Be Mindful of Traffic Flow:
While defining spaces, it is essential to consider the flow of movement within the open floor plan. Make sure furniture placement allows for easy navigation around the room. Avoid obstructing pathways or placing furniture in a way that disrupts the natural movement from one space to another. Ensuring seamless traffic flow ensures a well-functioning and organized open floor plan.
8. Choose Multifunctional Furniture:
In a space where multiple activities take place, consider utilizing multifunctional furniture. Opt for a sleeper sofa or a daybed that can transform into a guest bed when needed. Use a dining table with extendable leaves to accommodate additional guests. By incorporating furniture that serves dual purposes, you save space and make the most of your open floor plan.
In conclusion, defining spaces in an open floor plan can be achieved through thoughtful furniture placement and design choices. By grouping furniture, utilizing area rugs, incorporating room dividers, using different lighting, creating visual cues, considering traffic flow, and choosing multifunctional furniture, you can establish well-defined zones within your open space. Remember to think about the functionality of each area and let it guide your furniture placement. With a little creativity and planning, you can make the most of your open floor plan and create a harmonious living environment.

